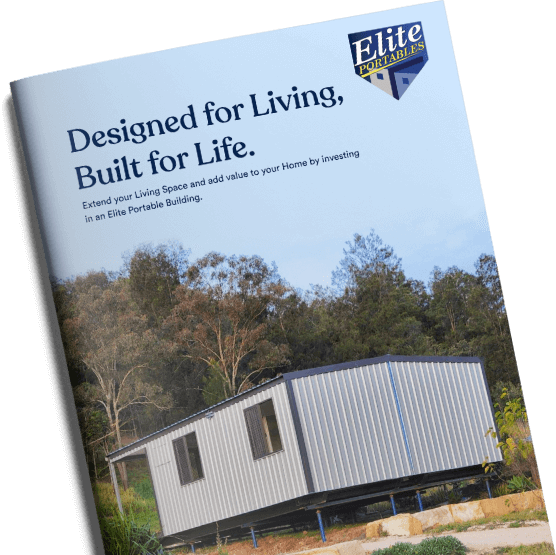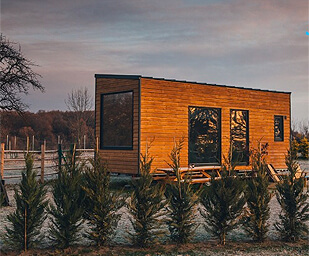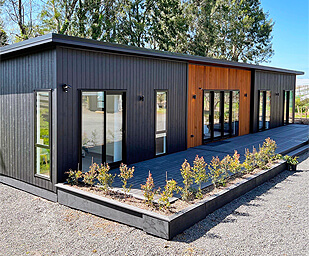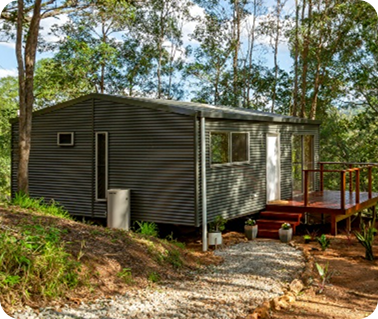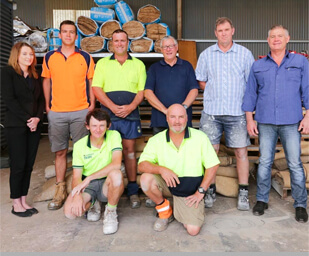| So, you’re mulling over the idea of adding a second dwelling or a granny flat to your property? That’s fantastic news because these versatile structures can be a game-changer for your property’s functionality and even your finances.
But here’s the deal: before you dive into the exciting world of granny flats, you need to navigate the often tricky path of council approval. It might seem like a daunting task, but fear not! In this friendly, casual, and helpful guide, we’re going to break down the process into bite-sized, easy-to-follow steps.
What is a Granny Flat?
Before we dive headfirst into the world of council approvals, let’s start with the basics. What exactly is a granny flat, and why should you consider adding one to your property?
Imagine having a self-contained living space right in your backyard—a cozy, private spot for family members, guests, or even a source of rental income. That’s precisely what a granny flat offers. These compact, versatile structures have gained popularity for their ability to provide additional living space without the hassle of a full-scale home renovation.
Whether you’re looking to accommodate aging parents, create a space for adult children who’ve moved back home, or generate rental income, a granny flat can be a practical and cost-effective solution. However, before you start building, you’ll need to secure council approval.
Researching Local Regulations and Zoning
Now that you’re well-acquainted with the allure of granny flats, it’s time to roll up our sleeves and get into the nitty-gritty of council approval. Here’s the thing: the rules and regulations surrounding granny flats can vary significantly depending on where you live. That’s why it’s crucial to start with some local research.
Check Local Regulations:
Begin your journey by digging into your local council’s regulations regarding granny flats. These rules dictate everything from size and design to occupancy and location. Most councils have official websites with zoning and building codes readily available. Spend some quality time there and make notes.
Consider Zoning Requirements:
Zoning regulations can be a real game-changer. They determine whether a granny flat is even allowed on your property and, if so, what kind of granny flat you can build. Pay close attention to your property’s zoning designation, which can usually be found in your council’s zoning maps.
Look for Restrictions:
Be on the lookout for any restrictions, such as maximum size, setback requirements, and design guidelines. Some councils are quite flexible, while others have more stringent rules. Understanding these restrictions upfront will help you plan your granny flat project accordingly.
Talk to Your Council:
Don’t hesitate to reach out to your local council’s planning department. They’re a valuable resource and can clarify any doubts you might have. Be prepared to ask questions about zoning regulations and what’s required for council approval.
Researching local regulations and zoning is your first step toward a successful granny flat project. Armed with this knowledge, you’ll be better equipped to design a granny flat that complies with your council’s rules and regulations, setting you up for a smoother approval process.
Site Selection and Design
Let’s get down to the exciting part of the granny flat journey—choosing the perfect spot for your new addition and crafting a design that ticks all the boxes.
Find the Ideal Location:
Picking the right location on your property is crucial. Consider factors like accessibility, privacy, and how the granny flat will fit into the overall layout. You’ll want a spot that’s convenient without compromising your existing space.
Check Regulations for Placement:
Remember those zoning and building regulations we talked about earlier? Well, they come into play here. Verify that your chosen location complies with setback requirements and any other placement rules outlined by your local council.
Consult a Designer or Architect:
While you can certainly go the DIY route, consulting with a professional designer or architect can make a world of difference. They’ll help you create a design that not only looks great but also complies with local regulations and building standards.
Contact Your Local Council
Alright, you’ve done your homework, and you’ve prepared the necessary documentation. Now it’s time to roll up your sleeves and engage with your local council.
Initiate Contact:
Reach out to your local council’s planning department to start the conversation. You can often find contact information on the council’s website. Most will give you the option to communicate via phone or Email.
Address Their Concerns:
Be ready to address any questions or concerns council officials may have. They may inquire about zoning, building standards, or other regulations. Providing clear and concise answers can help build a positive relationship.
Consider a Pre-Application Meeting:
Some councils offer pre-application meetings where you can discuss your project with council staff before formally submitting your application. This can be a valuable opportunity to get feedback and ensure your application is well-prepared.
Seek Clarification:
If you’re unsure about any aspect of the approval process or the council’s requirements, don’t hesitate to seek clarification. It’s better to ask questions upfront than to run into issues later.
This step can sometimes feel intimidating, but it’s a crucial part of the process to ensure everything goes smoothly.
Preparing Documentation
So, you’ve got your ideal location picked out, and you’ve brainstormed a design that suits your needs. Now, it’s time to tackle the necessary paperwork. While this part may not be as thrilling as picking out paint colours or furniture, it’s an essential step on the path to council approval.
Gather Required Documentation:
Begin by identifying all the necessary documents you’ll need for your council application. These typically include detailed plans and drawings, site surveys, and any other documents specified by your local council.
Create Detailed Plans:
Your plans are the blueprint for your granny flat. They need to be detailed and comprehensive. Include floor plans, elevations, and site plans that clearly show the proposed location of your granny flat on your property.
Engage a Surveyor if Needed:
Depending on your council’s requirements, you may need a site survey conducted by a licensed surveyor. This survey will ensure that your granny flat aligns with property boundaries and setbacks.
Assemble a Comprehensive Application:
Your council application is like your granny flats resume. Make sure it’s complete and includes all required documents. Missing pieces could cause delays in the approval process.
Review Your Plans:
Before you submit your application, carefully review your plans and documentation. Ensure that everything is accurate and complies with local regulations. This step can help you avoid potential issues down the road.
Seek Professional Assistance:
If you’re unsure about preparing the documentation yourself, consider seeking professional assistance. Architects or designers experienced in granny flat projects can help you create the necessary plans and ensure they meet council requirements.
Submit Your Application:
Once you’re confident that your documentation is in order, it’s time to submit your application to the local council. Be prepared for a processing time, as council staff will need to review your application thoroughly.
Remember, the key to success in this phase is attention to detail. Having complete and accurate documentation can significantly expedite the council approval process.
Navigating the Approval Process
Now that you’ve initiated contact with your local council and submitted your application, it’s time to navigate the actual approval process. While it can feel a bit like sailing into uncharted waters, don’t worry – we’ve got your back.
Understanding the Council’s Review Process:
Once your application is in the council’s hands, it will go through a review process. The specifics can vary, but generally, they’ll check if your proposal complies with zoning regulations, building codes, and environmental standards.
Common Challenges:
Be prepared for potential challenges. These might include objections from neighbours, concerns about the visual impact of your granny flat, or issues related to parking and access. Understanding these common hurdles in advance can help you address them effectively.
Be Responsive:
If the council has questions or requests for additional information, be prompt and thorough in your responses. Timely communication can help move the approval process along more smoothly.
Consult with a Planner or Architect:
If you encounter unexpected roadblocks or objections, it may be beneficial to consult with a town planner or architect experienced in granny flat projects. They can help you navigate any complexities and address concerns.
Attend Council Meetings (if required):
Depending on your council’s procedures, you may need to attend council meetings or hearings regarding your application. Be prepared to present your case and respond to any questions or objections from council members or neighbours.
Keep Records:
Throughout the approval process, keep detailed records of all correspondence with the council, including emails, letters, and meeting notes. This documentation can be invaluable in case any disputes or issues arise.
Be Patient:
Council approval processes can take time, and it’s not uncommon to experience delays. Stay patient and persistent, and don’t lose sight of your goal.
Remember, you’re not alone in this journey. Many property owners have successfully obtained council approval for their granny flats, and you can too.
Conclusion
You’ve embarked on a remarkable journey, one that will transform your property and your lifestyle. Through the steps we’ve outlined in this guide, you’ve gained the knowledge and tools to navigate the process of council approval for your granny flat confidently.
As you move forward, remember these key takeaways:
Knowledge is Power: Understanding your local regulations and zoning is essential. It lays the foundation for a successful project.
Plan Carefully: Thoughtful site selection and design, coupled with accurate documentation, are crucial steps in the approval process.
Engage with Your Council: Open and respectful communication with local authorities can be a game-changer in securing approval.
Hire Wisely: Selecting the right professionals is critical to ensuring your granny flat is built to the highest standards.
Quality Matters: Emphasize quality in every aspect of your project, from materials to workmanship.
Patience is Key: The approval and construction process may take time. Stay patient and persistent.
Now, you’re ready to embark on the construction phase, turning your granny flat dreams into a reality. Your vision for additional space, income potential, or multigenerational living is within reach. Embrace the journey, stay focused on your goals, and enjoy every step of the process.
And remember when you choose Elite Portables we do all the hard work for you! |

